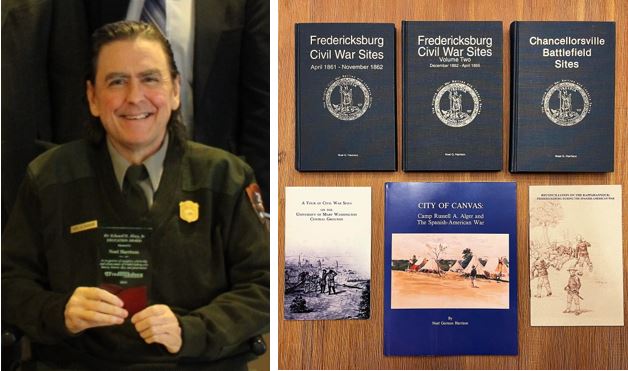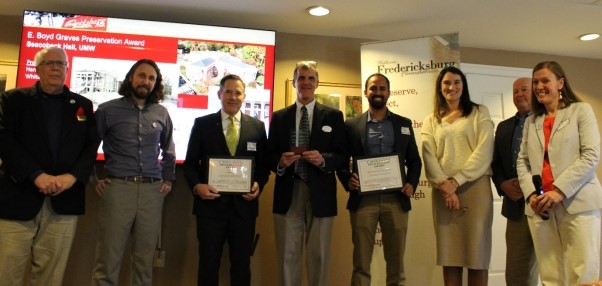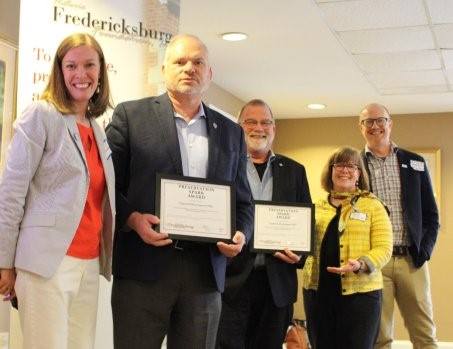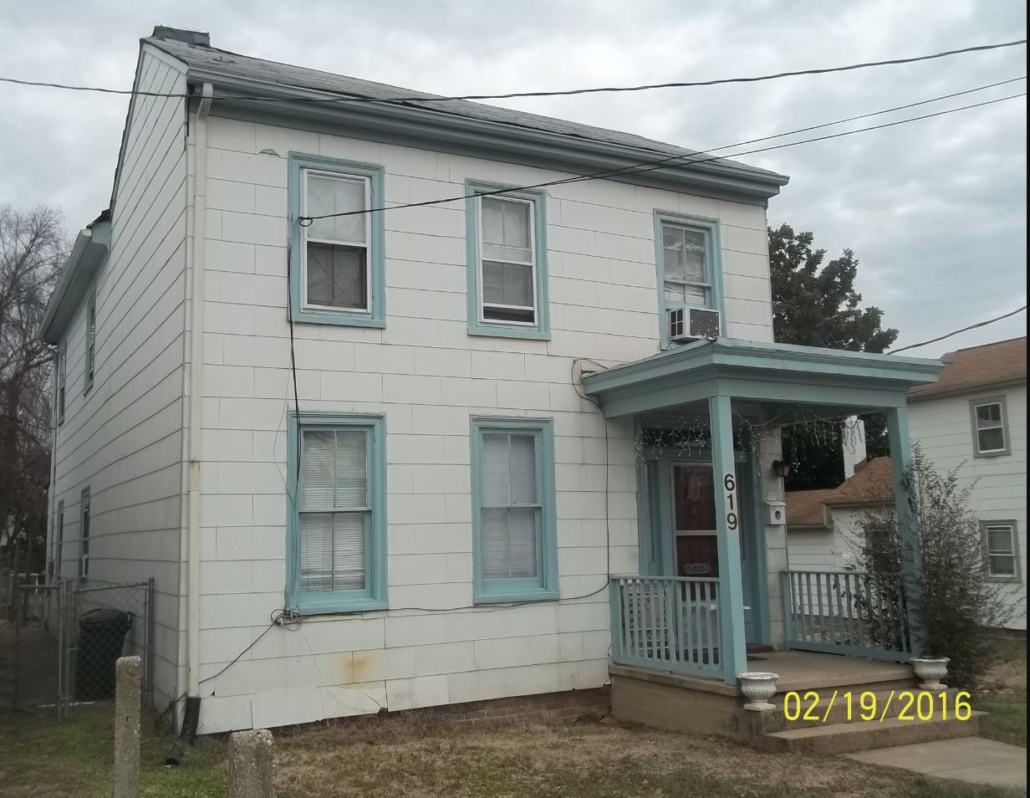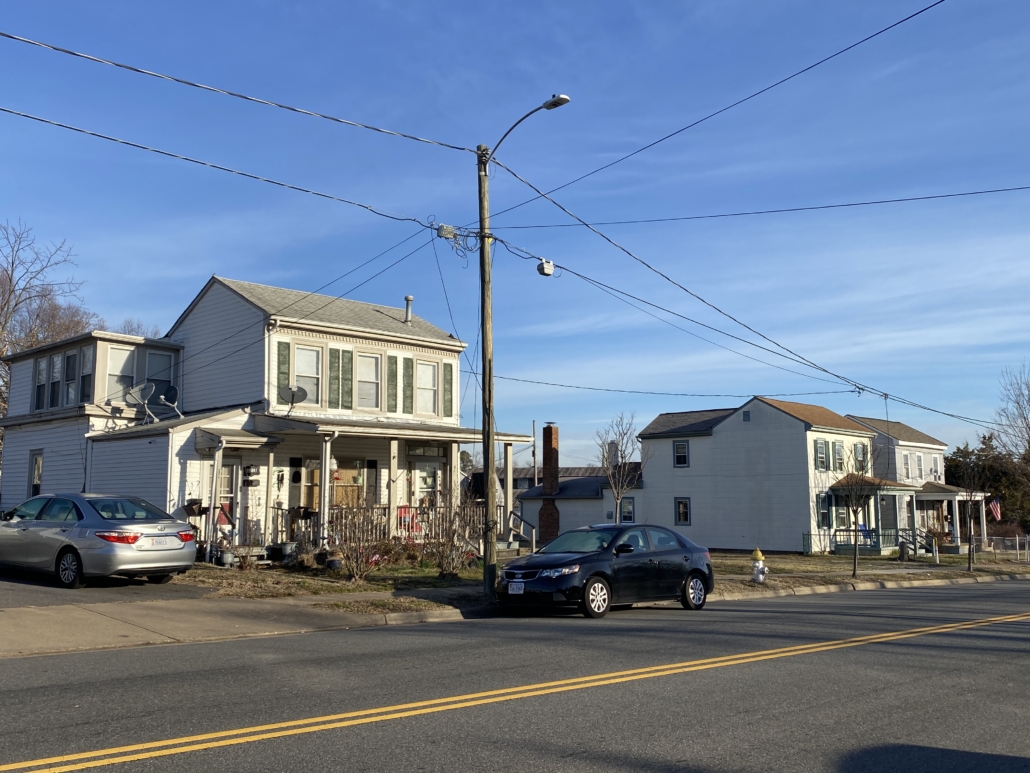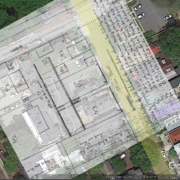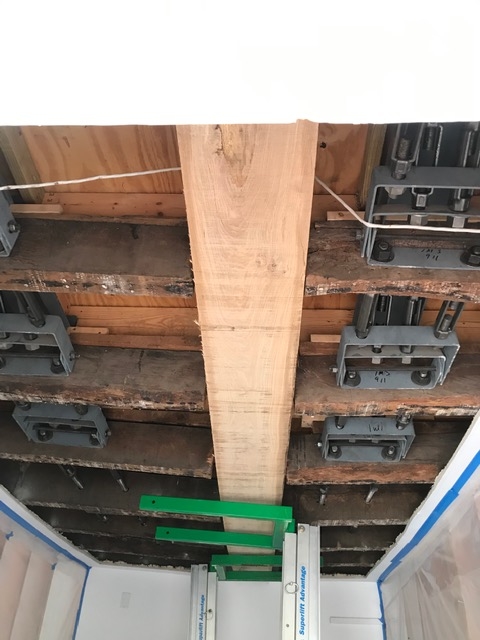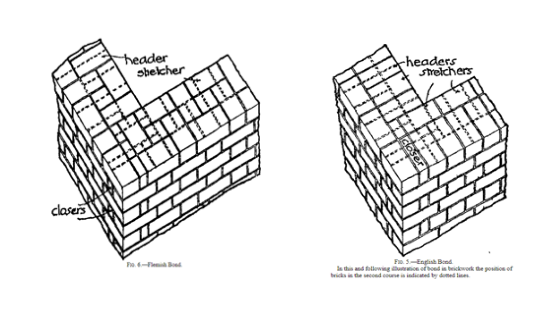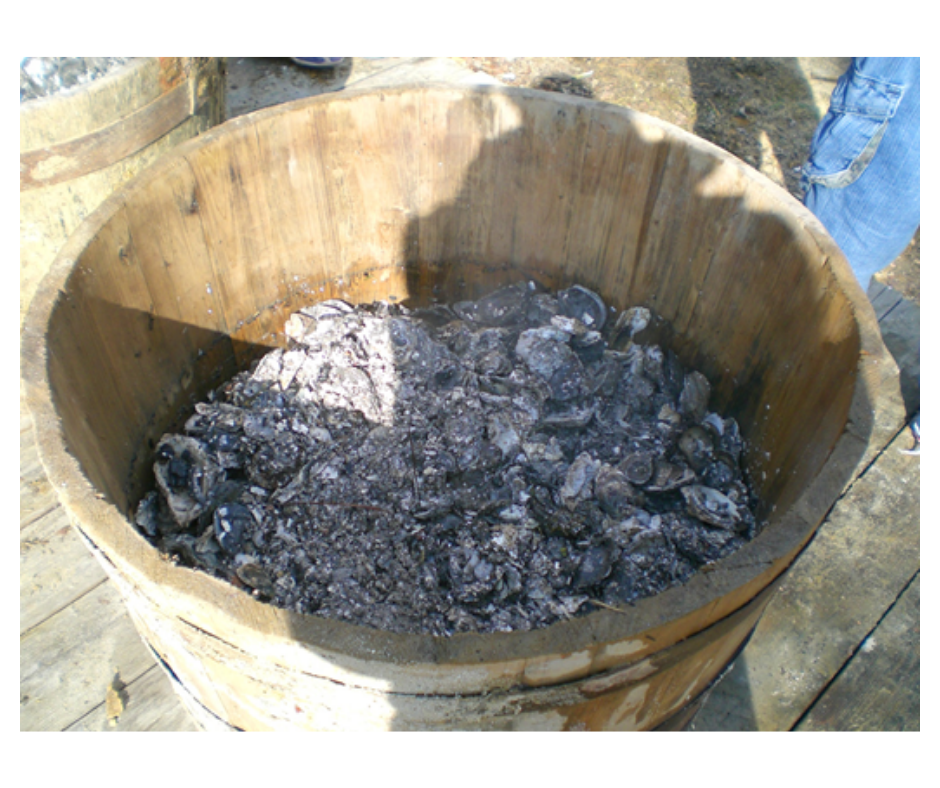The Ties Between Modern Architecture and Healthcare History in Fredericksburg
Danae Peckler, HFFI Preservationist
*A public meeting to discuss the proposed St. Mary’s Landing townhouse development is set for Thursday, June 20th at 6 pm at the Dorothy Hart Community Center.
**Next week is the first public meeting about revising Fredericksburg’s Comprehensive Plan on June 26, 2024, 6:30-8:30 pm, at 210 Ferdinand Street in the School Board meeting room.
In the last few years, there has been much talk about the future of the old hospital building at 2300 Fall Hill Avenue and the neighboring lots. The property was owned by Medicorp Properties Inc—an arm of Mary Washington Hospital—until earlier this year (FredGIS 2024). Since the site plan for the St. Mary’s Landing townhouse project was initially submitted to the City at the end of January 2024, the public has become aware of the developer’s intention to demolish two extant buildings on the block across from the hospital bounded by Fall Hill Avenue, Hunter, and Elm streets. One is a brick bungalow built in 1947 by contractor H.H. Tyler for Arthur Greene at 2315 Fall Hill Avenue, while the other is the former Fredericksburg Public Health Center at 435 Hunter Street, designed by architect John J. Ballentine, Jr., and constructed between 1959 and 1960 by contractor L.C. Mitchell (Stanton 2014).
Although little funding has ever been dedicated to documenting our historic built environment, the demolition of our existing building stock is not something we should continue to ignore. As with the conservation of natural resources, preserving and repurposing our built environment has great benefits. It is estimated that 25–30% of our landfills are now filled with construction debris, some of which has proven toxic to our air, water, and wildlife. In an effort to save high-quality historic building materials, some localities have established programs to foster salvage and reuse of these valuable materials. Acknowledging that some older buildings cannot be salvaged or that the greater needs of the community outweigh the benefits of preserving them, many localities have policies and procedures that allow the thorough documentation of historic properties, recording their historic occupation, use, and physical fabric before their removal. Regardless, it’s always good to know what you’ve got before it’s gone. HFFI hopes this article provides some historic context for the old hospital and the associated healthcare buildings around it, as well as for the architecture and time period that defined them.
Funding for the construction of the hospital and public health center stemmed from landmark healthcare legislation referred to as the Hill-Burton Act. Passed by Congress in 1946, “this bill invested significant sums of federal tax dollars to increase access to healthcare for citizens across the nation. Among its many initiatives, the program offered local governments the majority of funds necessary to build dedicated structures for their health departments” (Marshall 2021:96–97). Government’s role in preserving the health of its people was certainly nothing new, but the impacts of wartime mobilization revealed both the relative scarcity of healthcare facilities across the country and how successful “public health centers” could be in maintaining it, distributing vaccines and offering basic care. Work to erect Fredericksburg’s third hospital building began in 1949. More than $520,000 in federal funds and over $314,000 from the State of Virginia supported its construction, augmented by roughly $350,000 from local sources and donations (Alvey 1989:60,62). On February 18, 1951, a small dedication ceremony on the grounds of 2300 Fall Hill Avenue marked the official opening of the new Mary Washington Hospital. At five stories and encompassing nearly 28,000 square feet, this new brick, steel, and concrete facility became the very model of a modern healthcare facility (Figure 1). It was designed to accommodate future growth, and between 1951 and 1990, the building underwent seven major upgrades and expansions. One of the more dramatic changes to the hospital building was the relocation and reorientation of its main entrance from the southwest elevation to the east side, facing Fall Hill Avenue. A 1980 aerial image and more recent photographs from the 2023 property listing provide a striking contrast to its initial architectural form and design (Figure 2 and 3).
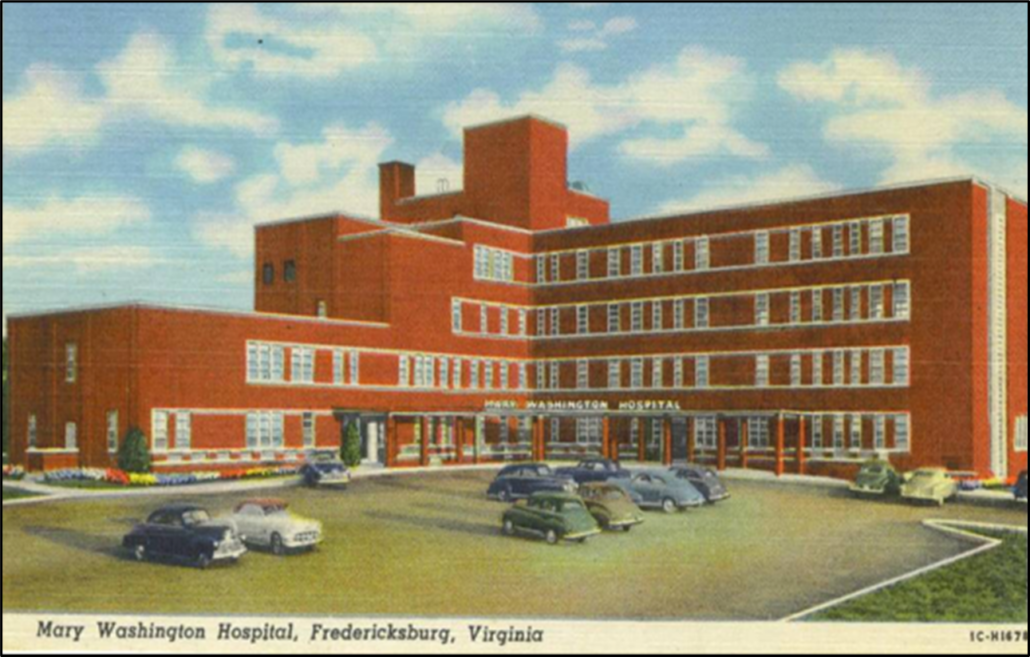


The growth and success of Mary Washington Hospital prompted the construction of other supportive, Modern-era, healthcare buildings around it. The “Medical Arts Building” at 2301 Fall Hill Avenue was constructed in 1956 by local builder/contractor, Bernard Cline, as a “professional office building” for a select group of physicians with private practices (Stanton 2014). The building also contained commercial space. A second Peoples Drug Store opened in the Medical Arts Building that year, offering “free prescription delivery service anywhere in the city” (The Free Lance-Star, Dec 20, 1956:16). A third-floor expansion occurred in 1964 as demand from local practitioners grew (Moore 1979:13). In fall 1969, drawings by architect Henry C. Johnson, Jr., for a sizable addition to the north side of the building were submitted to the City Engineers Office, along with a request for exemption from the setbacks and height limits of earlier residential development. The requested variance was granted, but Johnson’s Modernist addition to this Georgian Revival-style building did not materialize (Figure 4 and 5). However, a single-bay addition matching the original material composition of the building was added to the north elevation sometime after 1969, along with other modifications to the exterior.
The Medical Arts Building’s Georgian Revival style reflects a conscious choice by the physicians who funded its construction. Did the doctors believe a more traditional look would give a sense of continuity to their previous practices or instill greater trust among new patients in the physicians’ depth of experience? Or perhaps they felt that a Georgian exterior would help their new multi-story office building blend with the surrounding residential neighborhood (Figure 6), composed of one- and two-story dwellings?



On another lot across from the hospital and southeast of the Medical Arts Building is the modest one-story Public Health Center, at 435 Hunter Street. Fredericksburg’s City Council voted unanimously to support its construction with the understanding that at least 55 percent of the cost would be obtained through the Hill-Burton Act (Figure 7; The Free Lance-Star, Aug 29, 1958:1). Designed by local architect, John J. Ballentine, Jr., in conjunction with Fredericksburg Health Director, Dr. Frederick J. Spencer, this Modernist building was completed and open to the public in 1960 (Figure 8; The Free Lance-Star, May 20, 1960:11).


At a time when “new planning techniques, modern medical equipment, advanced building systems, and sterile treatment spaces radically changed health-care design,” some historians view healthcare architecture in the postwar period as the embodiment of medical technology used for patient treatment (Marshall 2021:102). The administration of Modern-era healthcare planning and services placed stringent demands on its architecture—the design of such facilities needed to be as maintenance free as possible and support the efficient and economical administration of services, while remaining flexible to meet new and growing demand from the community. A Public Health Center’s plan was “delineated by five primary functions: patient waiting, administration, clinic, assembly, and service” (Marshall 2021:102).
While many new public healthcare facilities embraced the cost-effective, minimal maintenance construction of the Modernist designs with International and Contemporary elements, great stylistic variation occurred in Virginia’s units. Modernist examples most often appeared when the buildings were erected at the urban fringe—similar to the approach and design trends that affected public schools during this time period.
Fredericksburg’s Public Health Center was not the only one John J. Ballentine, Jr., designed in Virginia. In 1954, he was selected by the Board of Supervisors in Caroline County to design their new public health center, which would be located across from Bowling Green’s town hall (Marshall 2021:107). Given the site’s surrounding architectural context at the town’s historic civic core, the selected design featured a traditional exterior skin—what Ballentine called “Pseudo-Colonial” styling—with a Modernized floor plan informed by recommendations from the Virginia Department of Health and Caroline County’s Director of Health (Figure 9; Marshall 2021:108).
In Fredericksburg, Ballentine customized his design in a series of seven schematic drawings to suit local officials and medical professionals, using the popular International style. The individual with the most influence appears to have been Fredericksburg’s Health Director, Dr. Frederick J. Spencer, a young physician from England, who had been selected for training by the State Health Department (Suffolk News-Herald, Apr. 3, 1956:1). In his mid-30s at the time, Dr. Spencer held the position in Fredericksburg for just a few years before moving to Richmond circa 1962 to become the State Health Department’s Director of Communicable Disease Control (Suffolk News-Herald, Oct 8, 1962:6).

Ballentine’s use of the International style at Fredericksburg’s Public Health Center strongly reflects the building’s modern medical purpose and use, as well as its public funding, location, and context within the community (Figure 10). He continued to work in the International style when he was hired to design an addition to the building in the mid-1970s. Drawings finalized in 1975 included a one-story, three-bay, brick addition to the east end of the center, designed to accommodate a second story in the future (Figure 11).
Relatively few truly Modernist designs made it off Ballentine’s cutting room floor in Fredericksburg—a community dedicated to preserving its Colonial history and architecture. Ballentine was successful, however, in balancing Modern architecture within a traditional context. Aside from the Public Health Center, the most recognizable of his Modernist works include the commercial shopping center now home to Fahrenheit and Castiglia’s restaurants at 320–324 William Street (1956), the Virginia ABC store at 505 William Street (1963), and the U.S. Post Office (1972) at 600 Princess Anne Street (Spencer 2016). He is more often remembered in Fredericksburg for his efforts to preserve and rehabilitate historic buildings in the community, often in conjunction with Historic Fredericksburg Foundation, Inc.—an organization for which he served as President for a time. As strong a preservationist as he was architect, Ballentine donated his collection of architectural drawings to HFFI, many of which are being digitized by our friends at University of Mary Washington’s Department of Historic Preservation.
Over time, Ballentine’s Mid-Century Modern exterior at Fredericksburg’s Public Health Center has been somewhat “Colonialized” by the removal of many original windows and aluminum panels, infilling the space with masonry and stucco, and the replacement of its original vestibule with a pedimented portico. The remaining aluminum-frame windows are original and the addition of stucco around them has some precedent, as seen in Ballentine’s 1975 addition to the building. But the cover is not the book. This customized example of Modern medical architecture is worth a closer look, particularly at the interior, which has not been explored. HFFI hopes that there will be an opportunity to more fully document this cultural historic resource, inside and out, so that we might continue to learn from it in the future.


The omission of Fredericksburg’s Public Health Center from the area’s “Character Structures” list also offers a few lessons on how we identify and assess our historic built environment, particularly what parts of it provide valuable “character” to our neighborhoods. There’s little comfort to those who care about Fredericksburg’s cultural historic resources that even IF the Public Health Center had been identified as a “Character Structure” in Area 6, current zoning does nothing to prevent or discourage its demolition.
Some might say, “Why does this keep happening? Preservationists always sound the alarm at the 11th hour!” Yet both more common and less public are the many times when the insights and efforts of local preservation advocates are ignored, dismissed, or excluded from the discussion in the “hours” (months, years, and even decades) leading up to the alarm sounding.
In this case, the timing seems to be good. There is an opportunity to reevaluate the process for selecting and protecting “Character Structures” and also how we handle the demolition of our historic resources in and outside of the Historic District.
Next week is the first of many public meetings about rewriting much of Fredericksburg’s Comprehensive Plan: June 26, 2024, 6:30–8:30 pm, 210 Ferdinand Street in the School Board meeting room. I sure hope to see you there!
References:
Alvey, Edward, Jr. 1989. 90 Years of Caring: Mary Washington Hospital 1899–1989. Mary Washington Hospital. Moran & Company: Charlottesville, Virginia.
Coldwell Banker Commercial Elite. 2023. 2300 Fall Hill Avenue property listing webpage. Coldwell Banker Commercial Elite, https://cbcelite.com/property-search/?propertyId=1195794-sale
Marshall, Andrew. 2021. “A Suitable Memorial”: The History of Public Health Centers in Post-World War II Virginia, Buildings & Landscapes, Vol. 28, Issue 2, Fall 2021, pp. 96–123.
Spencer, Michael. 2016. “John Jennings Ballentine, Jr., Fredericksburg Architect,” Historic Fredericksburg Foundation, Inc., https://hffi.org/john-j-ballentine-jr-fredericksburg-architect/
Stanton, Gary. 2014. “Surviving Fredericksburg Building Permits: 1938-1960,” Fredericksburg Research Resources. Department of Historic Preservation, University of Mary Washington, https://resources.umwhisp.org/fredburg.htm



