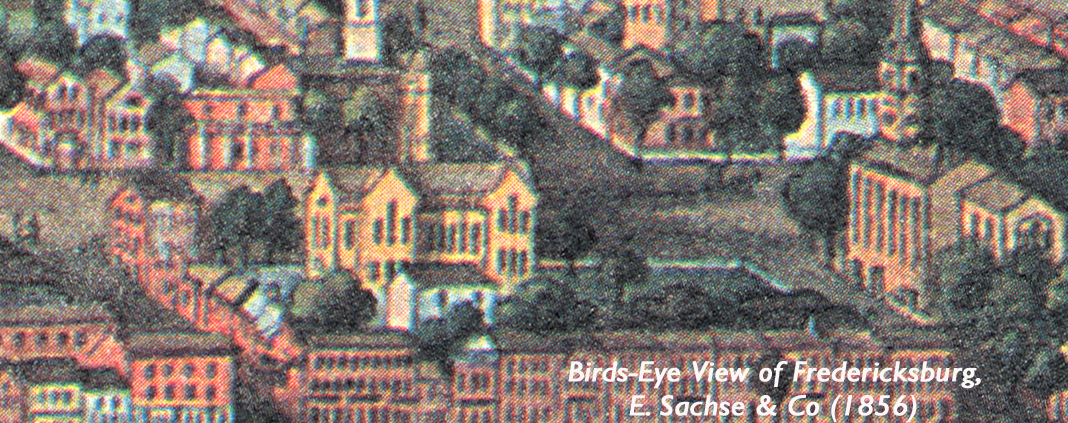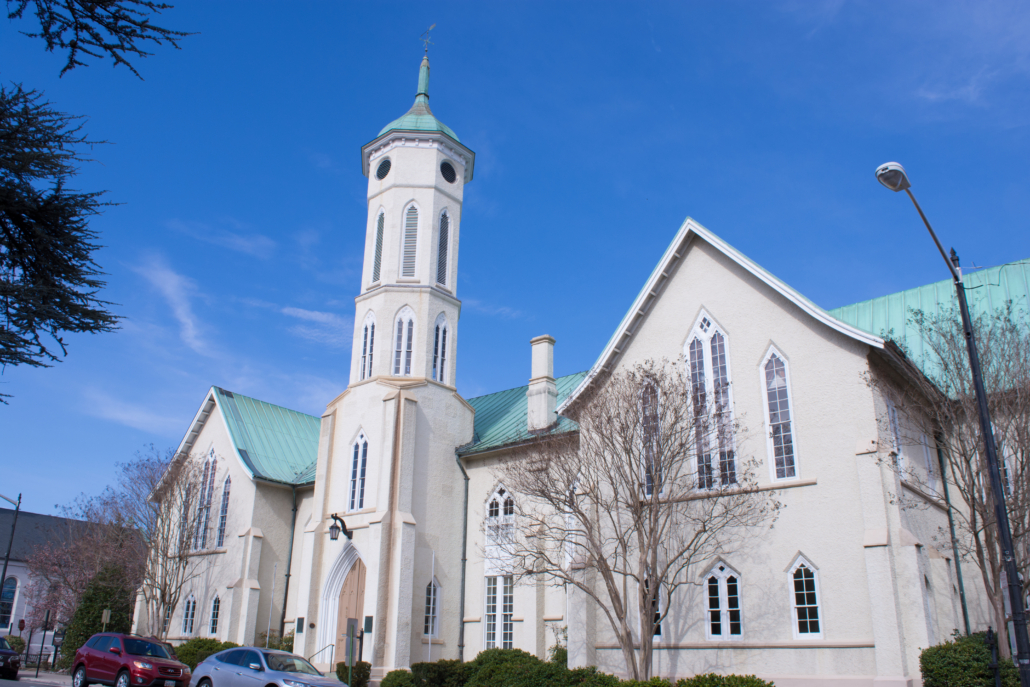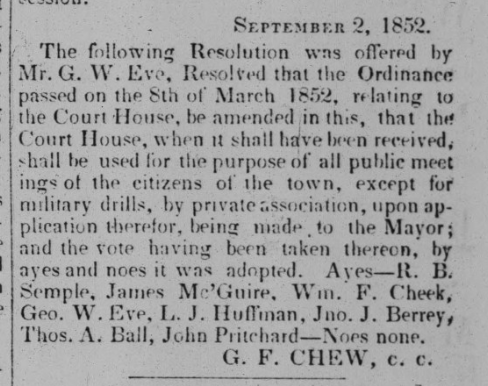
HFFI is thrilled to be one of the Renwick’s biggest fans and hope you’ll join us in advocating for the high-quality preservation work it deserves!
The City of Fredericksburg’s historic courthouse is a two-story, E-shaped, stucco-clad, masonry building designed in an eclectic Gothic Revival style by New York architect James Renwick, Jr., and constructed between 1851 and 1852 by local carpenter and builder, William M. Baggett. Known locally as the “Renwick Courthouse,” this building was the center of local government when it opened in 1852 and served as a courthouse until 2014 when the current courthouse was completed. Shortly after the Renwick courthouse opened in 1852, Council members unanimously passed an ordinance to allow for public use of the building.
What’s Going on with the Renwick Complex?
Discussions about the Renwick’s future began as early as 2010 when the decision to build the new/current courthouse was greenlighted. Some plans produced in the past decade have outlined the important goals and recommendations regarding the future of the courthouse complex:
1) In 2015, after the courthouse was vacated, the City’s Preservation Plan (adopted as Chapter 8 of the Comprehensive Plan) included “Protect and enhance the continued public use of the Renwick Court House complex” as one of 15 important Historic Preservation Initiatives.
2) The 2016 Historic Structures Report (HSR) did not prescribe a continued “public use,” it specifically stated that the City had decided the complex would remain publicly owned (page 2.41).
3) The 2019 Economic Feasibility study allocated a few pages to the importance of maintaining public ownership of the complex and provided several examples that illustrated how it could be preserved and rehabilitated under the City‘s care (pages 22-25).
The two most recent studies, the 2016 Historic Structures Report (HSR) and 2019 Feasibility Report were produced by professional preservation consultants. The 2016 Historic Structures Report (HSR) outlined critical maintenance and important upgrades for each building within the Renwick complex (i.e. the courthouse, the old jail, and the Wallace Library). This report identified specific tasks needed to preserve the buildings and included cost estimates for each line item, while the 2019 Economic Feasibility Study first crunched local business statistics to identify what type of commercial entity the City needed that could fill the square footage of all three buildings and then sought to fit those uses into within the Renwick complex. This is where the idea that all three buildings within the complex should be a “boutique hotel” originated.
Learn More…
Current Conditions of the Complex: the 2016 Historic Structure Report
“All at Once”: The Renwick Compound Feasibility Study
The Historic Significance of the Renwick: Architecture, Civil War, and Local Government
What’s Going on at Other Virginia Courthouses? Check out this list of more than 100 historic courthouses in VA!
Keep it public: SaveRenwick.com


