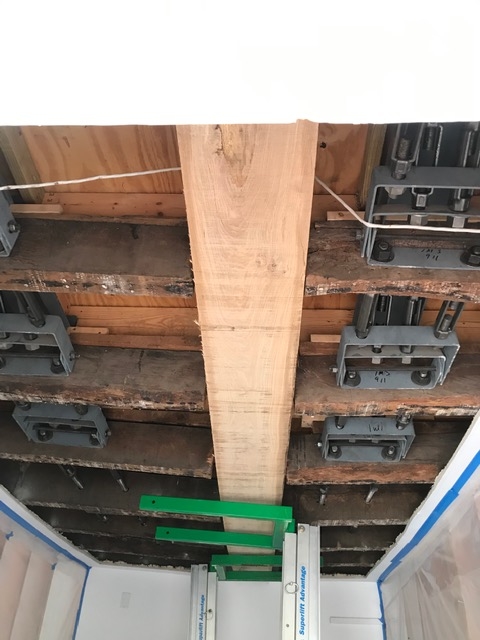Good-bye Summer (thanks for 200 years of hard work!)
By Danae Peckler, Architectural Historian / HFFI Board Member

If you have visited the Lewis Store at any point in the past couple of years, you might have caught a glimpse of it. Exposed, sagging, and broken. The building’s old summer beam, that is. Defined by preservation professionals in An Illustrated Glossary of Early Southern Architecture and Landscape (Lounsberry 1994), a summer is “a large bearing beam running the length or breadth of a building that provides support for the floor. Summer beams are support by either ground sills or girders and have the ends of common joists set into them at regularly spaced intervals.” Back in 1807, this beam was installed at the Lewis Store to support the addition of the second story to the building.
HFFI began rehabilitating the Lewis Store at the turn of the twenty-first century after it had sat vacant for a time with holes in the roof. Great lengths were taken to preserve what professionals refer to as the historic fabric of the building at all stages of the rehabilitation. This work ranged from simple (sistering damaged framing members to preserve them in place) to fairly complex (enclosing a new truss system within the floor at the second story to allow for office space upstairs), adhering to the Secretary of the Interior’s (SOI) Standards for the Rehabilitation of Historic Properties [https://www.nps.gov/tps/standards/rehabilitation.htm] at all times and gaining approval from staff at the Virginia Department of Historic Resources (DHR) [https://www.dhr.virginia.gov/].
In recent years, cracks in the plaster ceiling of the first floor drew attention to the aging summer beam above. Following the removal of portions of the circa-2000 ceiling along the beam’s path and thoughtful inspections from no fewer than a dozen different professionals with experience in historic preservation, structural engineering, timber-framing, and general contracting, HFFI crafted a plan to replace the beam using in-kind materials as noted in SOI Standard 6:

Deteriorated historic features shall be repaired rather than replaced. Where the severity of deterioration requires replacement of a distinctive feature, the new feature shall match the old in design, color, texture, and other visual qualities and, where possible, materials. Replacement of missing features shall be substantiated by documentary, physical, or pictorial evidence.
To make a long story short, HFFI hired licensed timber-framer Allen Anderson and his team to carefully remove a deteriorated portion of the 1807 summer beam that had been left in place during the store’s rehabilitation despite no longer carrying the load of the second floor. The section removed has been saved, while a new beam of the same dimensions and wood species–carefully selected, felled, and cut by Mr. Anderson–was put back in the same place as the original. The Lewis Store’s new summer beam is open for viewing as it dries in place for now—stop by and check it out, if you’re interested. We’ll be plastering the ceiling again soon!
Reference:
Lounsberry, Carl (editor). 1994. An Illustrated Glossary of Early Southern Architecture and Landscape. University Press of Virginia, Charlottesville.
