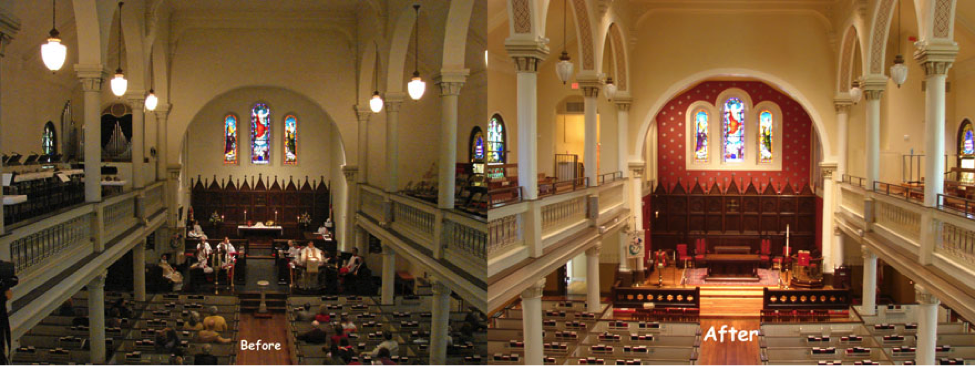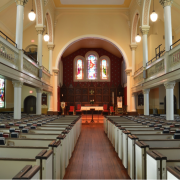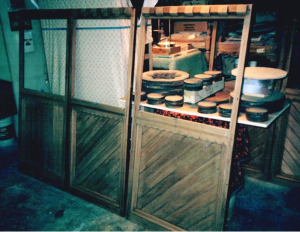A Lesson in the Benefits of Restoration: St. George’s Episcopal Church
A Lesson in the Benefits of Restoration: St. George’s Episcopal Church
By Sam Biggers
As we celebrate Historic Preservation this May, it is worth remembering the benefits Fredericksburg has seen from the preservation of our built heritage. There are numerous preservation success stories, and one need not look far to see the benefits of preservation in our community. One of the most prominent buildings in Fredericksburg, St. George’s Episcopal Church, is a superb example of the positive effects of preservation. In 2009, St. George’s completed a seven-year restoration project, restoring the interior to its former glory. Though the official project lasted seven years, efforts to preserve the church have been ongoing since the late 1990s.
St. George’s Episcopal Church can lay claim to having a church on their lot for almost as long as Fredericksburg has existed. The current 1849 church is the third on the site, and was built as the congregation grew immensely during the 1830s and 1840s. The church was built in 1849 in the Romanesque Revival style, with decoration an obvious aim. Though it is not clear if decorative paint was present when the church was built, it existed sometime before 1894, when an account lamented that “a good deal of the frescoing was peeling off.”
It appears that the issue of peeling decorative paint was rectified in 1906, when a renovation sought to accentuate the interior of the church through new decorative paint. An article in The Free Lance from November 1st, 1906, describing these changes, reads:
“It would be difficult for any one not an artist to describe the improvements that have recently been completed in St. George’s Episcopal church.
The entire vestibule has been tiled with grey and brown tiles, and its walls have been tinted a very deep cream color, while the celling has been finished in small rolled iron squares.
The body of the church has been frescoed throughout. The wainscoting is a Nile green, the walls the yellow green now the favorite color of some of the principal church decorators in the country. The ceiling has been smoothed into broad panels by the campo board and tinted in delicate green with gold borders. The divisions between wainscoting and walls are marked by dotted bands old rose, and the overhead sides, above the gallery and under the cornices with a deep border of intricate cross design.
The arches are centered with medallions in which the symbols of the name of our Lord are wrought in gold.
The chancel (1) has its memorial window blended in one group by diaper work (2), and on each side are the Easter lilies in faces. The general effect of the color scheme is quiet and restful to the eye, not elaborate or ornate, but wrought out in exquisite taste by the artist, G.M. Strueby, of Washington.”
A series of renovations from the 1920s to the 1950s eliminated much of the interior decoration of St. George’s. The decorative paint, which had served to beautify the church for almost a century, was painted over in favor of a stark white color. Whereas the 1906 renovation’s goal was “putting the Church in order and the beautifying [of] the Church,” less than twenty years later much of the decorative paint was removed. A 1954 renovation removed the intricate wood paneling on the wall behind the alter, believed to be original to the 1849 building.
By the 1990s, the interior of St. George’s was a shadow of its former self. Recognizing this, the church began the process of returning the interior of the church to an appearance comparable to its original 1849 look. One of the first charges of the restoration effort was the reinstallation of the historic wood paneling. Still in storage since their removal in 1954, the church hired Mark Moyers, a local wood restoration expert, to restore, assemble, and install the paneling. For four months, Moyers painstakingly refinished and assembled the more than 1,500 pieces of wood that comprised the paneling. Following their reinstallation, the church began its seven-year restoration effort.
When St. George’s undertook the restoration project, the church understood that planning would be crucial before changes were to be made. The church recognized their building’s rich history, and made the preservation and commemoration of it central to the restoration plan. Changes to paint in the nave (1) from the 1920s to the 1950s had left the interior whitewashed, eliminating much of the original decorative paint. The discovery of a 1906 photograph served as the basis for the reapplication of the decorative paint. The 1906 picture was taken during a renovation whose aim was very similar to the one undertaken in 2002—to recapture the church’s former interior appearance.
The aim of the restoration was not to return the church’s interior to a single point in the past. Rather, the restoration attempted to upgrade the church with a strong understanding of the history of the interior. Much of the interior decorative paint had been lost, and despite having the 1906 photograph as a record of what existed, the church chose not to replicate the lost paint. Instead of reapplying paint motifs visible in the 1906 picture during the new restoration, they instead moved them to the vestibule. The new motifs for the interior were chosen because of their symbolic ties to the Episcopal Church. The use of new paint motifs gave reference to the church’s rich decorative past, while moving the church forward with a modern design.
The addition of decorative paint was complemented by the installation of improved lighting to transform the nave and chancel areas (1). Additionally, the church updated crucial infrastructure, including electrical wiring, handicap accessibility, and fire suppression. While the restoration project was projected to cost $4 million, the church utilized Virginia Historic Rehabilitation Tax Credits, which allowed the church to finish under budget. The seven-year restoration effort by St. George’s Episcopal Church resulted in a completely transformed interior. The picture below perfectly summarizes the changes in the church’s interior. The story of St. George’s is a common one in Fredericksburg— renovations completed with a view to the past.

Sources Consulted
“A Beautiful Church,” The Free Lance (Fredericksburg, VA.), Nov. 1, 1906.
Interview with Ben Hicks, Business Manager, St. George’s Episcopal Church, April 21, 2016.
Interview with Mark Moyers, Owner, Mark Moyers Antiques, May 2, 2016.
Quenzel, Carrol H. The History and Background of St. George’s Episcopal Church, Fredericksburg, Virginia. Richmond, VA: Clyde W. Saunders and Sons, 1951.
St. George’s Episcopal Church documents (accessed at St. George’s Episcopal Church)
- Learn more about the parts of a church on Wikipedia
- “Diaper is any of a wide range of decorative patterns used in a variety of works of art, such as stained glass, heraldic shields, architecture, and silverwork. Its chief use is in the enlivening of plain surfaces.” – Wikipedia
To read more about the history of St. George’s Episcopal Church and its architectural details visit www.stgeorgesepiscopal.net/about-us/history/



