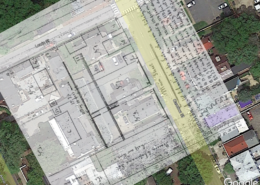HFFI routinely publishes news and information about local preservation topics and historic resources.
If you are interested in conducting research on a historic property or contributing to the archives at HFFI, please reach out to [email protected] or drop by the Lewis Store during our business hours, Wednesday to Saturday from 12-4 pm.

